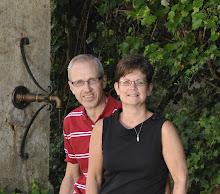skip to main |
skip to sidebar
BFA - from the air
Here are some photos of BFA taken from a helicopter this summer. No, it's not quite this green here right now! The silver building is the newest construction project. It was a very, very old building appropriately called the "Altbau" (old building) and required some extensive and expensive renovations. It now houses all the High School classrooms, music offices and practice rooms, the maintenance shop, and most importantly, the library where I work (which is on the top floor and gets extremely HOT as soon as the weather warms up)! After the construction was finished, this building was re-named "The Janz Building" in honour of the family that founded BFA. The red-roofed building was finished just before we arrived and contains the cafeteria, central kitchen, auditorium (where our church, Black Forest Christian Fellowship, also meets) and gymnasium. The grey-roofed building is where BFA in Kandern got its start and which was originally an angora underwear factory (the school and the factory actually shared facilities for awhile). It is the home for the Middle School, administrative offices, computer lab, computer hub and the Students' Center. The outside court you see was the "gym" before the new indoor version was completed in 1997. This second picture shows the front of the school and what you see as you are coming in on the main highway into town. The dorm students are not housed on sight, but rather in old Guest Houses that have been either purchased or rented by BFA. Apart from the one dorm which is in town and was originally a conference center owned and operated by Janz Team Germany, the other 6 dorms are scattered in villages around Kandern. Each dorm has its own fleet of vans for weekend and other activities, and also a hired bus service for school days.
This second picture shows the front of the school and what you see as you are coming in on the main highway into town. The dorm students are not housed on sight, but rather in old Guest Houses that have been either purchased or rented by BFA. Apart from the one dorm which is in town and was originally a conference center owned and operated by Janz Team Germany, the other 6 dorms are scattered in villages around Kandern. Each dorm has its own fleet of vans for weekend and other activities, and also a hired bus service for school days.
 This second picture shows the front of the school and what you see as you are coming in on the main highway into town. The dorm students are not housed on sight, but rather in old Guest Houses that have been either purchased or rented by BFA. Apart from the one dorm which is in town and was originally a conference center owned and operated by Janz Team Germany, the other 6 dorms are scattered in villages around Kandern. Each dorm has its own fleet of vans for weekend and other activities, and also a hired bus service for school days.
This second picture shows the front of the school and what you see as you are coming in on the main highway into town. The dorm students are not housed on sight, but rather in old Guest Houses that have been either purchased or rented by BFA. Apart from the one dorm which is in town and was originally a conference center owned and operated by Janz Team Germany, the other 6 dorms are scattered in villages around Kandern. Each dorm has its own fleet of vans for weekend and other activities, and also a hired bus service for school days.



No comments:
Post a Comment